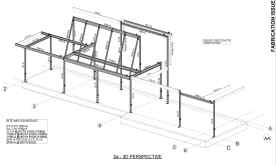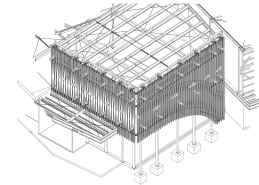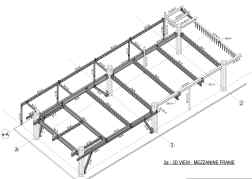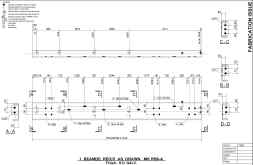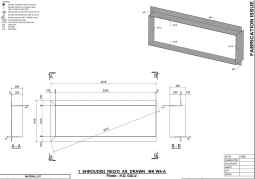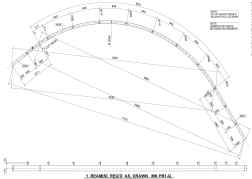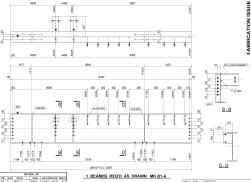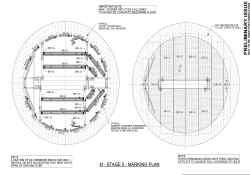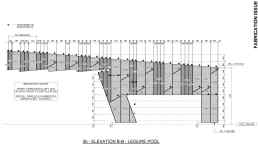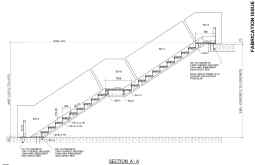Our services include an entire suite of documentation and reports tailored to suit the individual needs of the fabricator, including:
- 3-Dimensional Perspectives
- Holding Down Bolt & Marking Plans
- Sectional Views & Details
- Assembly & Part Drawings
- Purlin & Bridging Schedules
- Cutting & Bolt Lists
- .DXF and .NC1 Generation for Laser Cutting
- Integration with BIM Software
Our commitment is to remain dedicated and proactive throughout the project, from liaison with architects and engineers through to erection of steelwork on site. Please see below some examples of our work:



